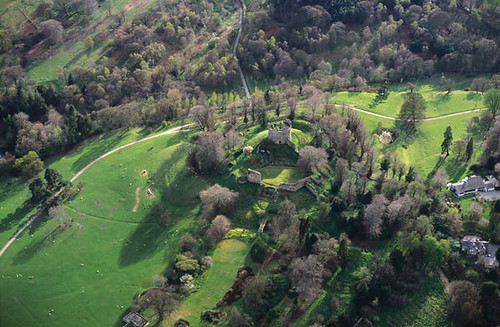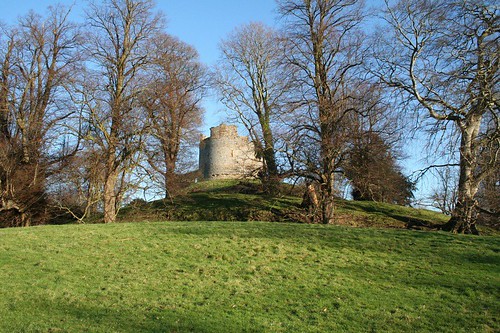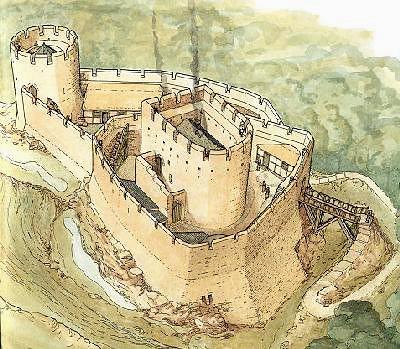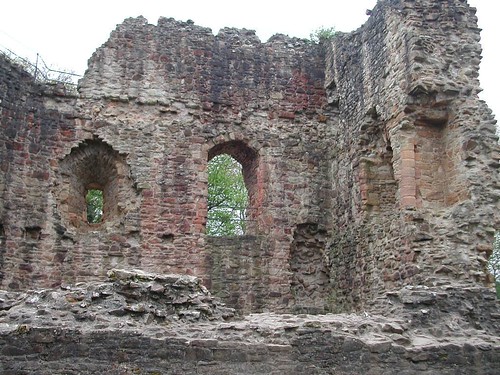
Sydney (Founded in 1788)Sydney evolved from a penal colony that was populated by British convicts. Some offenses committed by Sydney's first citizens were very slight, such as stealing a handkerchief or borrowing a glove. Out of respect, throughout all of January Sydney still celebrates the January 26th, 1788 landing, when the first convicts were dropped off near the current downtown area.Sydney, the capital of the New South Wales state, is Australia's oldest and largest city. Its vast metropolitan area covers 4790 square miles (12407 square kilometres), spanning from the Blue Mountains in the west to the Pacific Ocean in the east. Sydney is known to have one of the world's best ports, as Captain Arthur Phillip discovered in 1788 when he reached Port Jackson. After having first sailed to Botany Bay (located immediately south of Sydney's site), which had been discovered and settled by Captain John Cook in 1770, Phillip noted the Port Jackson's excellent natural harbour and moved the entire fleet. Innumerable coves and bays are found on the Pacific coast near Sydney, along with exquisite beaches that are world renowned for surfing and boating. Australians are great lovers of the outdoors, and there are two magnificent national parks within 25 miles of the city centre.Though the city's architecture is modern and fairly unremarkable, Sydney is dominated by two exceptional landmarks. The first is the Sydney Harbour Bridge (1933), which arcs high behind the Opera House and links the north shore to the city. The second is the Opera House (1973), designed by Danish architect Jorn Utzon, which houses a concert hall for the Sydney Symphony Orchestra as well as a large theater for opera and ballet and a smaller theater for plays. The Opera House is linked to Hyde Park by Macquarie Street, which is lined magnificently with nineteeth century government buildings. Like its rival Melbourne, which once bested this city in population and importance, Sydney has a few delicate, lacy iron balconies that add florid decoration to the city's buildings.

Like all Australians, many of Sydney's citizens have become great historical researchers, collecting all evidence of its early settlement and tracing their roots through the generations of the city's short life. Though founded by convicts and peopled by women who were badly abused at their arrival, Sydney also attracted citizens who came because the British government was providing free land, convict labour and free capital works. The city still remembers the adventurous spirit of its early settlers.
Australia can seem to be a long way from anywhere in particular, an isolation that made it the last great landmass to be 'discovered' by Europeans. But before Sydney Harbour saw its first billow of British sail, indigenous people inhabited the continent for more than 40000 years, the world's longest continuous cultural history. Hosting the 2000 Olympic Games thrust Sydney into the global limelight, and the city was not shy about stepping onto the stage. The coup of securing the Olympics gripped the city in a late 90s sweat of building activity, the flawless success of the Games infusing confidence and pride. An expansive metropolis of four million folks, Sydney's streets buzz with business conducted in dozens of accents and tongues. Confidence remains, but there's a sense of post-Olympic reflection and cultural re-definition in the air. The ebullient 80s are ancient history and Sydney has surfed the Olympic wave right into the beach -- everyone's catching their breath and waiting to see what will happen next.

Late spring (October to November) and early autumn (March to April) are the best times to visit Sydney. The days are warm and the evenings are mild. Sydney's winters are cool to mild, but summer can be hot and unbearably humid with occasional downpour. Getting around in Sydney is generally convenient and reliable. There are trains, buses and ferries. In Sydney, you will have no problem finding a place to sleep. Labels: Medieval Australia, Sydney attractions, Sydney Harbour Bridge



























































